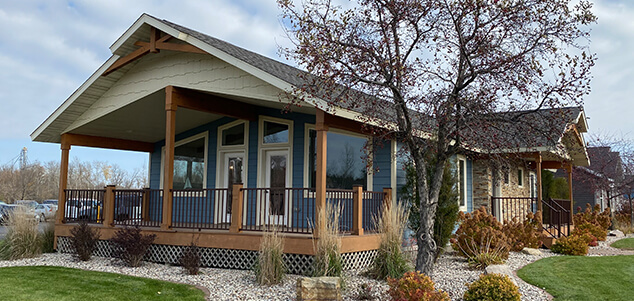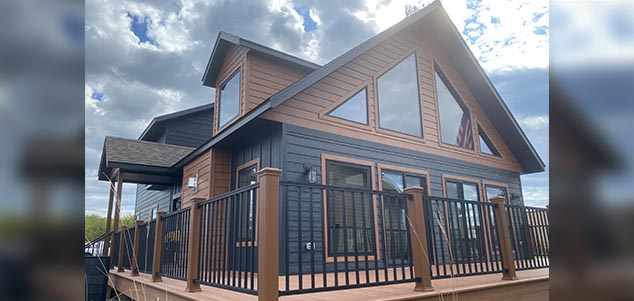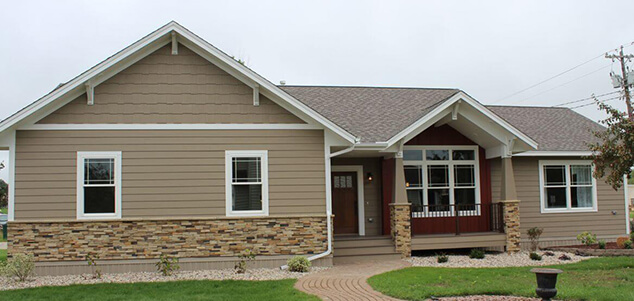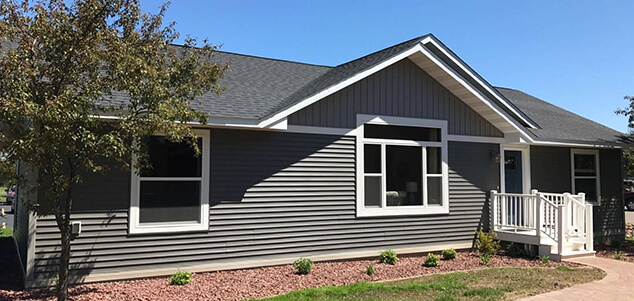Virtually Tour Select Stratford Modular Homes

Brook - Living Small
ADU Model Available Now at Our Plant in Rathdrum
1 Bed
1 Bath
Style: Living Small
Sq Ft: 530

Custom Paxton II
Most Popular Cottage Design
2 Beds
1.75 Baths
Style: Cottage
Sq Ft: 1,426

Custom Tamarack
NEW Model Home in October 2023
3 Beds
2.5 Baths
Style: Chalet
Sq Ft: 2,131

Granite Bay
Model Home with Sunroom Addition
3 Beds
1.75 Baths
Style: Ranch
Sq Ft: 2,044

Graystone
Open Concept Floor Plan
3 Beds
1.75 Baths
Style: Ranch
Sq Ft: 1,512

Mountain Modern
Home Built on the Ski Slopes at Big Sky, Montana
5 Beds
7 Baths
Style: Chalet
Sq Ft: 5,000

Vale - Living Small
ADU Model Available Now at Our Plant in Rathdrum
1 Bed
1 Bath
Style: Living Small
Sq Ft: 648

Willow Lane
Actual Model Home Located at Our Plant in Rathdrum
3 Beds
2 Baths
Style: Ranch
Sq Ft: 1,586
